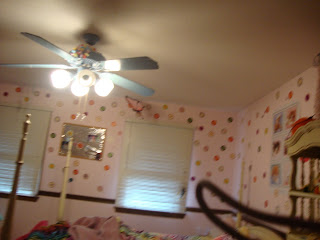Well, its finally happening. After months of trying, begging, and pleading, I got my mother to agree to redesign our upstairs rooms.
We've lived in this house for about...8 years now. And we still have yet to finish unpacking. My mom isn't what you would call a typical suburban soccer mom. She's very unique, to say the least. Very abstract and childlike, my mother has the memory or a squirrel and the attention span of a 2 year old. About 4 years ago, we flip-flopped our roles as parent and child. Now she acts more like the child, and I the adult. But I will love her no matter what, and being able to boss my mother around sometimes DOES have it perks! That being said, since my mother isn't a typical mom, we don't exactly have a typical home. Its piled high with old clothes, papers, and coupons from 1992. The reason they-re only from '92 is because I went through and tossed all the ones from '85 on. I swear, after I leave the house to go to college, I'm going to turn on the TV one day and see my mom on an episode of "Hoarders", or being yelled at by Tempestt Bledsoe.
Anywho, I'm getting off topic. But that little bit of background was just to explain for the...mess that your going to see in pictures to chart the progress of the makeover. In this article, I'll show you all the before pictures, the floor plans for the future of the rooms, and a list of the dimensions of all the furniture that is currently upstairs. I'll post the progress in a blog update as we accomplish it.
Well. Here we go.
BEFORE
We'll start off with my room:
 |
| View from doorway. |
 |
| View from doorway. |
 |
| View from windows. |
|
|
 |
| And THIS is what I hope my room to look like in the future. :D With a loft bed and whatnot. |
My little sisters room:
 |
| View from doorway. |
 |
| View from wall with door. |
 |
| View from corner of wall with closest. |
 |
| And this is the future floor plan. We'll be moving my old furniture set from my room and the art room and such into hers, and her current furniture set will go to my mom. |
Art Room (Future Guest Bedroom)
 |
| The art room. A.K.A., the room where all the extra crap goes. I hope to turn it into a guest bedroom, using the bed from my little sisters room, as she will be receiving my old bed set and I'll be getting a loft bed. This is the view from the doorway, by the way. |
 |
| Head-on view of wall opposite doorway. |
 |
| Wall without door or window. |
 |
| Wall with door to attic. |
 |
| What I hope the Art room to become! |
My mom's bedroom currently:
 |
| View from doorway. |
 |
| View from bathroom door. |
 |
| View from office door. |
 |
| View from wall with windows. |
 |
| Future floor plan!!! |
|
|
So. This is the plan so far! I hope to put it into action soon. Like, this weekend soon. Also, the list of all furniture and dimensions are listed below:
 |
| I might type it out if I have time. |
AFTER
































